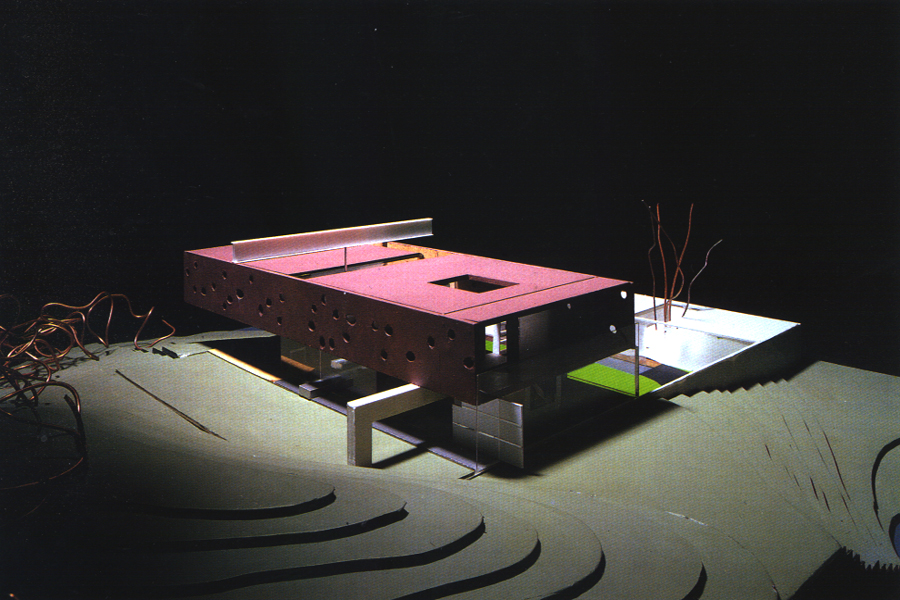 |
|
[Dutch architect Rem
Koolhaas] did not want the building to be a home for a
disabled person. Rather, it had to be a varied and surprising universe,
a creative scenario in which he would spend most of his days. In
addition to these requirements there were limits set by the planning
regulations, according to which the maximum height of nine meters could
not be exceeded and local materials had to be used for the outside
walls. The house stands on a hill near Bordeaux and is surrounded by a
garden in English style. Actually,
the building consists of three houses on top of one another: three
floors each with its own completely different nature and
sharply contrasting in appearance. The bottom one is literally
dug into the hill, and contains the most intimate part of domestic life,
that is to say the kitchen and a cellar, while the top floor is split up
into two dedicated parts, one for the adult couple and the other for the
children. The central floor is the one that attracts most attention. It
is the day area, and is open on all sides, limited only by glass walls
that project the interior outwards, creating a close relationship with
the garden. The immaterial
nature of the middle floor makes the cement upper one look as if it were
suspended, levitating in the air. Although the ground floor is partly a
basement floor, it does not give the impression of being closed inside.
It opens onto a driveway from which the main entrance is in the heart of
the dwelling, where the vertical links are also located and reached. The
various different levels are passed through by an ingenious platform
that is moved vertically by means of a piston. It is not just a lift,
but also a real room, thought up as a study for the master of the house
and which enables him to move from the kitchen to the living room to the
bedroom without moving away from his desk.
The sleeping floor reverses the philosophy applied to the living
room, interiorizing the rooms that only look outwards through portholes
cut into the cement and carefully positioned so that they offer the best
views of the surrounding landscape. From a structural point of view,
this floor is supported solely by the porch underneath and by a beam
resting on the stainless steel-clad cylinder that encloses the
staircase. The materials
are coupled in ways that stress this recurrent dualism: cement is set
against glass and aluminum, creating a fascinating structural ambiguity.
Empty and full spaces, introverted and extroverted, characterize both
the outside walls and the interiors together with the studied asymmetry
and are made possible by ingenious functional and structural solutions.
(Laura Puliti, www.floorandwallnature.it)
|